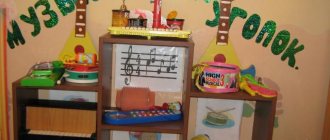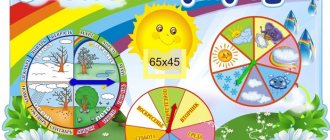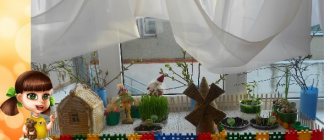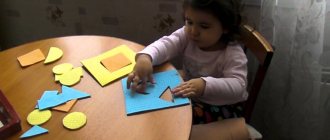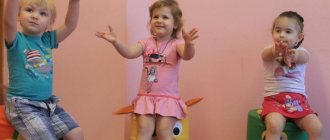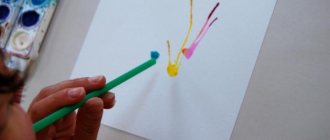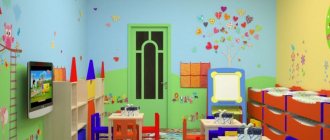Children spend more time in kindergarten than at home. It is important to give them maximum comfort, comply with the required safety standards, without forgetting the aesthetic component. Proper interior design will be ensured by the design project of the kindergarten, which assumes the presence of key areas. They are performed in a single style, which often depends on the name of the institution.
Children should be raised in a pleasant environment
A well-executed design of a kindergarten helps to ensure rapid adaptation of children in society and their comprehensive, harmonious development.
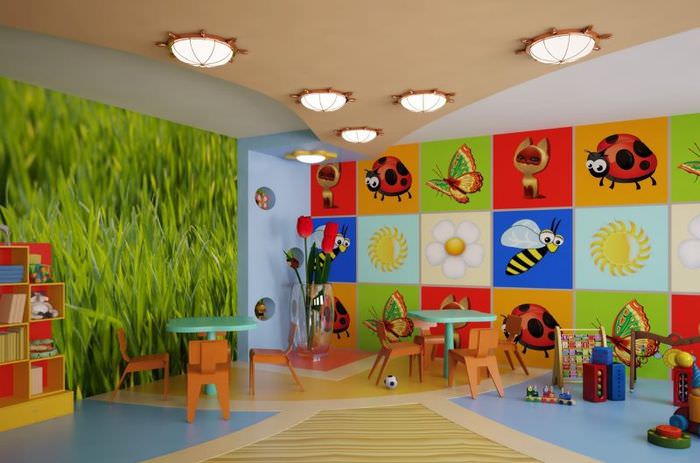
Kindergarten is a second home for children
To sleep sweetly
The flow of information directed at children is enormous. Musical, sports activities and walks alternate. You need quality rest to relax and take your mind off active activities.
For finishing and interior design, environmentally friendly materials, mainly natural, are selected
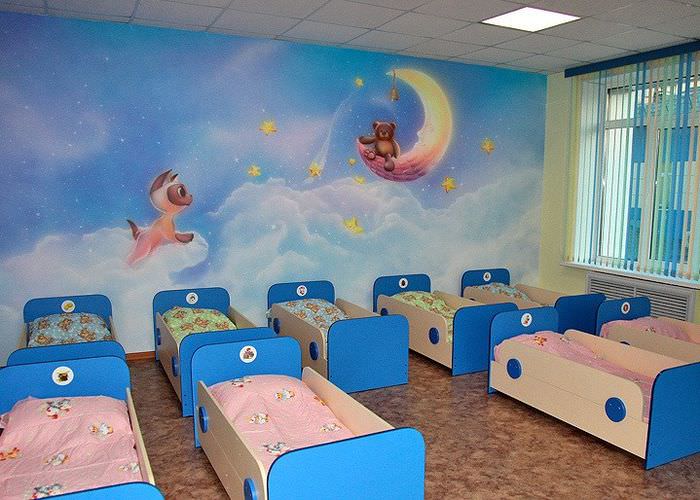
The bedroom is decorated in soothing pastel colors
The bedroom traditionally has a special cozy atmosphere. When creating it, adhere to the following rules:
- soft lighting;
- use textiles of the same color range, which does not irritate the eyes;
- bed linen is chosen in delicate shades; for pupils of older groups, sets with plot pictures are acceptable;
- there should be no bright images on the walls or ceiling; there may be fairy-tale or cartoon characters (it’s good if they are getting ready for bed, this will become a kind of positive example for children);
- When painting walls, soothing warm colors are preferred, which will help you calm down and fall asleep quickly.
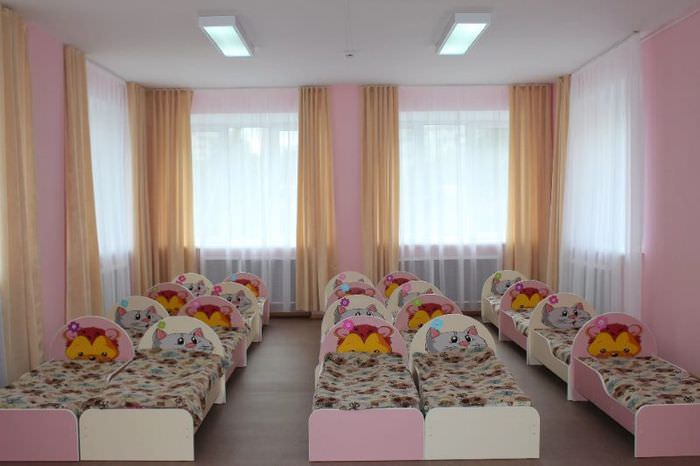
Thick curtains are hung on the windows to darken the room during the daytime.
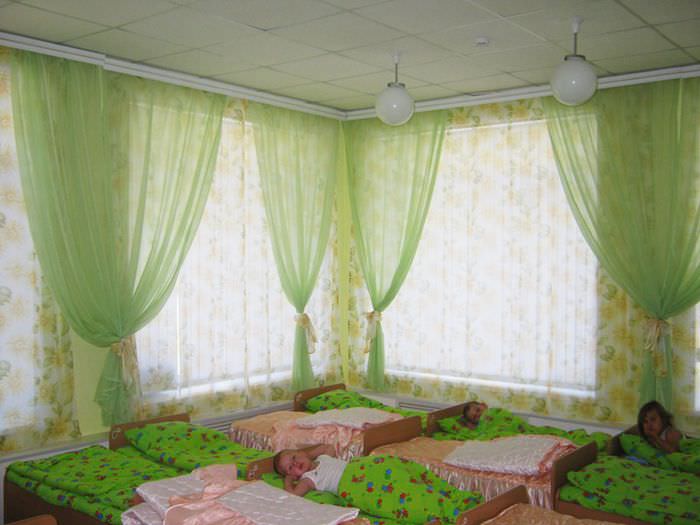
The material for the curtains is selected to match the style of the room
Finishing materials in the interior of a kindergarten, textiles, and furniture must be environmentally friendly and comply with safety standards. To darken the room, hang thick curtains made from natural fabrics and carefully fasten them. The walls are decorated using mosaics, stained glass, three-dimensional applications, and removable stickers. There is not much furniture; these are cribs appropriate for the age and height of the children. To determine each child's sleeping place, plot pictures are placed on the headboard.
The bedroom should have a calm atmosphere that helps you fall asleep quickly.
See alsoDesign of a modern hairdressing salon, photo.
Futurism
Non-standard solutions and unusual forms are the two main features that characterize this style. Despite its originality, the “design of the future” fits perfectly into the interior of a private kindergarten. Exotic shapes perfectly complement the bright colors that children love so much.
Wall decoration
As a rule, bright accents are used in futuristic interior design. This could be some kind of installation placed on the walls and ceiling, or built in the center of the hall, a wall of an interesting shape that divides the space into zones, or any other unusual element. The main thing here is to keep it in moderation and not overload the walls with rich shades. It’s good if the main tone is calm: white, beige, blue or soft green. The volume of decorative elements and their unusual configuration can be emphasized with bright colors. To bring it to life, it is better to use modern materials: plastic, plaster or plain wallpaper.
Walls in a futuristic style Walls in a futuristic style
Furniture
A set of unusually shaped furniture is the best solution for such an interior. It will create a complete look and become an independent decor. You can choose either neutral shades or fairly bright ones, depending on the number of color accents placed. You can complement a calm interior with bright textiles.
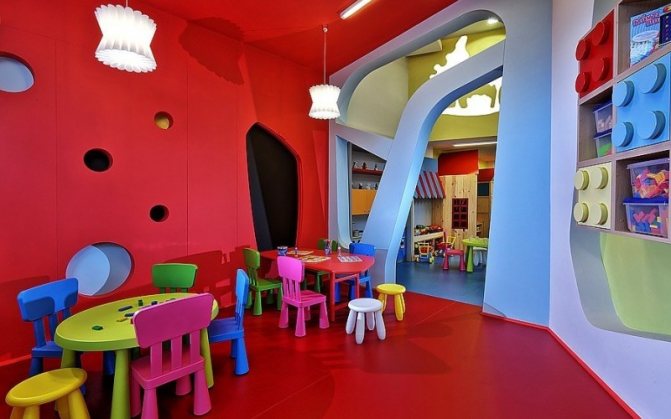
Furniture in a futuristic style
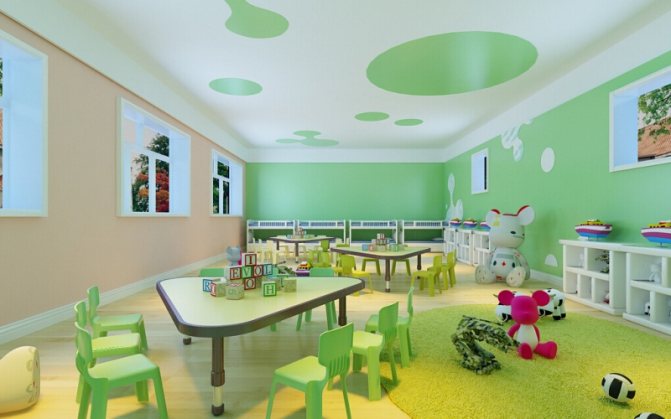
Furniture in a futuristic style
Lighting
The kindergarten should be equipped with high-quality lighting fixtures that will create the most illuminated space. For this, decorating the ceiling with spotlights or an abundance of LED chandeliers of unusual shapes is well suited. In addition, it is better to provide large windows through which a significant amount of sunlight will penetrate.
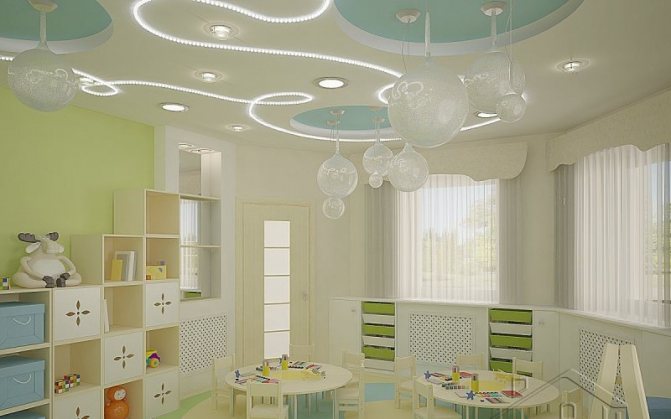
Lighting in a futuristic style Lighting in a futuristic style
Entry group
A private kindergarten with an unusual interior must have an appropriate facade and sign. It is better to make them in the same color scheme as the interior decoration, observing a single stylistic direction. Unusual shapes and bright colors will be appropriate here, and LED lighting of volumetric elements will emphasize the uniqueness of the design.
Entrance lobby in a futuristic style Entrance lobby in a futuristic style
For active recreation
The interior of the kindergarten is memorable, spectacular, and has a positive effect on the psychophysical state of the pupils. The group room is the main one, the entrance sets the mood for a pleasant pastime. When decorating the room, care is taken to create a warm atmosphere that ensures optimal stay for the child, and important functional areas are demarcated. The stands contain useful and interesting information for parents, it is constantly updated, and there is a menu block. The room contains toys, sofas with soft pillows, bright curtains, pictures with images of fairy-tale characters. The furniture is simple, durable, safe, preferably movable.
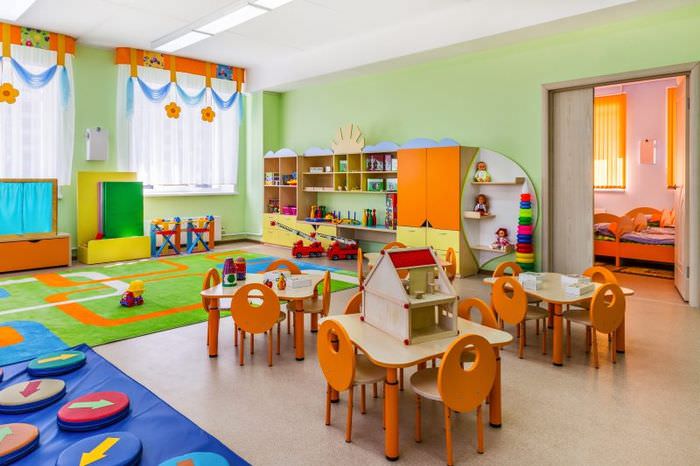
When creating a group room design, the age of the children is taken into account first.
When decorating the play area, bright, exciting colors are used that increase the child’s motor activity. The room is divided into zones that take into account the inclinations of children. One wants to draw, another prefers to build structures from cubes, the third needs to move.
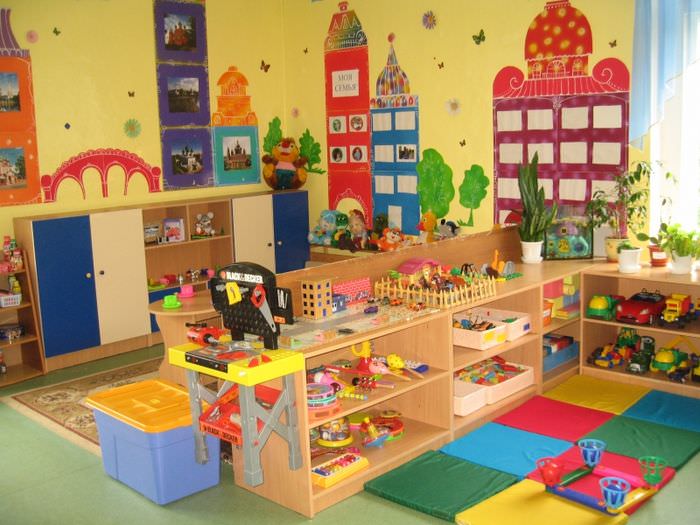
To zone groups, use furniture, light partitions or curtains
Advice. It is desirable that decorations, stands, and exhibitions can be easily replaced. When developing the design of a room, attention is paid to the safety and comfort of the environment.
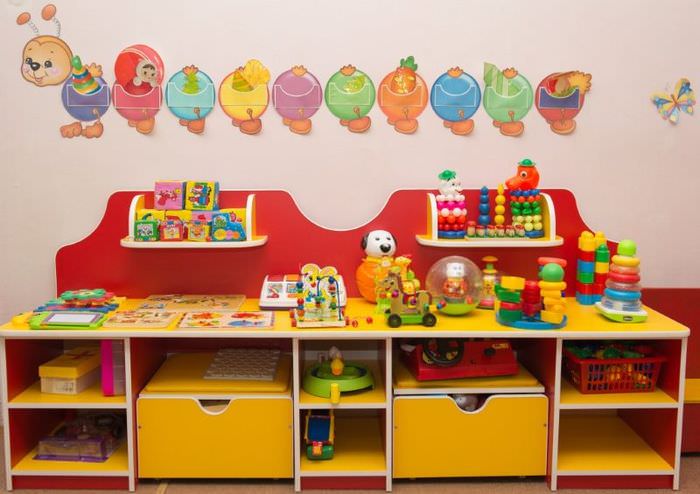
Corner for board games in the junior nursery group
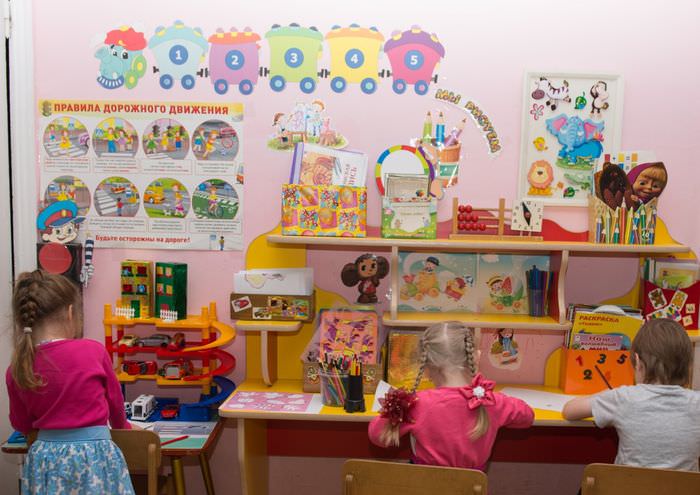
Decorating a themed drawing corner
The interior of the kindergarten is designed in accordance with the age characteristics of the pupils. Children actively learn about the world around them, sensory development predominates, play becomes an opportunity to learn a lot, so they select simple objects that differ in color, texture, and material. The middle group will prefer role-playing games; the room is divided into certain zones: “shop”, “hair salon”, “library”. Preschoolers are offered more relevant and useful design.
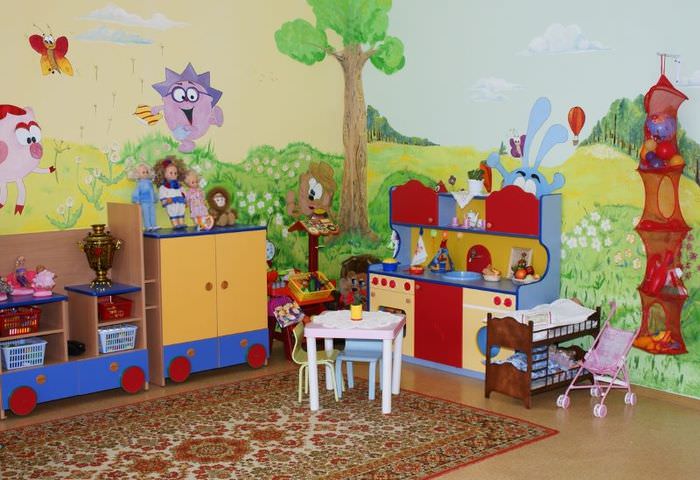
Bright design of a corner for creativity
In addition to the gaming part, there are various “islands” - artistic or literary creativity, experimentation, scientific, physical education, self-service. An island of living nature becomes the decoration of the group, it is a place for development, instilling love for the world around us.
The living corner develops children's skills in caring for plants and animals
The duty officers' corner helps to instill responsibility and learn the right attitude to business; the privacy zone allows you to relax and be alone. Proper interior design of a kindergarten creates an amazing microworld where everyone feels comfortable and protected.
See alsoDesign of a street cafe, photo.
Hygiene zone
Usually the hygiene area, especially for the youngest children and their teachers, is a “stumbling block”. It’s difficult to teach a baby to carry out all hygiene procedures at home, and even more so in kindergarten. Therefore, this area should be designed as interesting as possible. Not only should all the accessories of such an area - washbasins, pots, urinals and toilets - be very convenient for children of a certain age group, but also special sanitary standards must be observed.
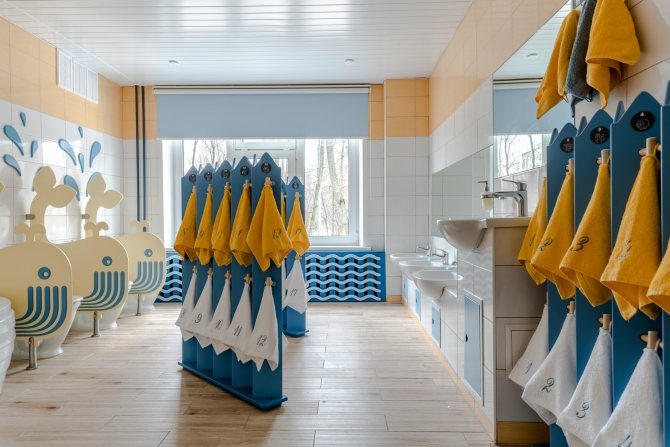
It is best to decorate this area with tiles with a pattern of the appropriate theme - this is both a guarantee of cleanliness and interesting for children. All accessories must be strictly according to the height of the children and preferably dark in color - for example, dark blue or dark blue.
For small children, special footrests must be provided so that they can comfortably use washbasins. Moreover, the stands should be wooden, upholstered in fabric or leather of the appropriate color. All towel holders should be located at the same height as the height of the children of this age group. The best option would be to make a smooth transition in height from one side to the other - then small children and tall children will always clearly know their washing places and there will be no confusion.
Plastic containers for used paper must be attached to the floor and it is best if they continue the theme of the kindergarten.
Gazebos: canopies and trains
Staying in the fresh air is important for children's health, strengthening their immune system, and physical development. Daily walks involve active activity on the site. To protect from aggressive sun, rain, wind and drafts, the interior design of a kindergarten involves the use of gazebos. These can be houses with furniture inside, sheds, trains, cars, huts, fortresses and more.
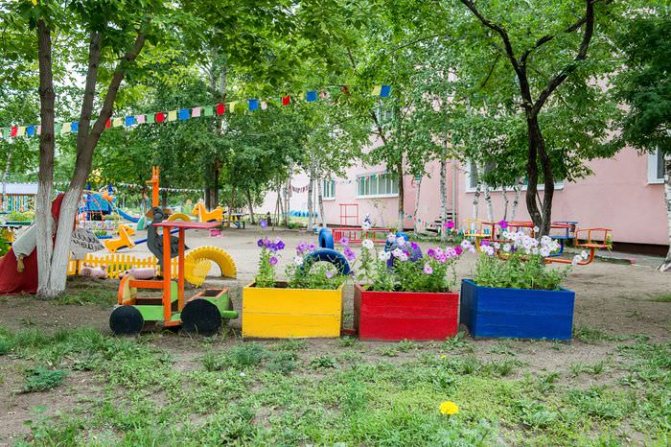
There should be a sufficient number of trees, bushes and flowers on the territory of the kindergarten
It is better to place the gazebo in the shade
Safe materials are used for the gazebo:
- tree;
- polycarbonate;
- brick;
- plastic.
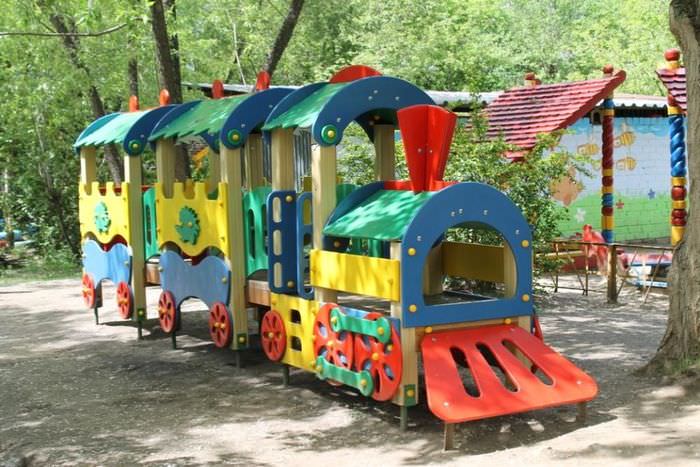
Decorating a gazebo in the shape of a train
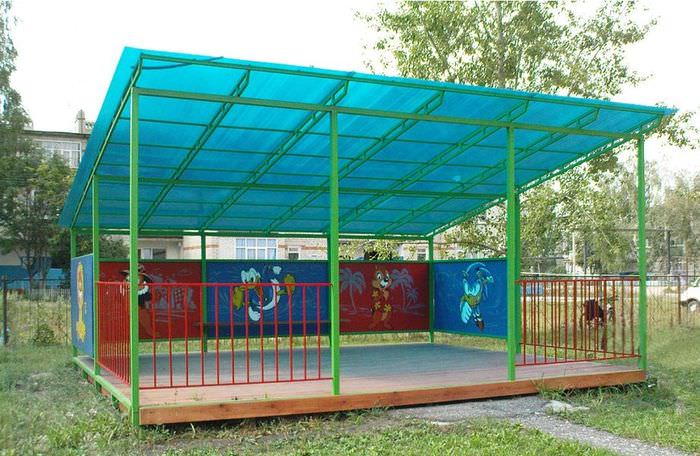
Spacious gazebo made of polycarbonate
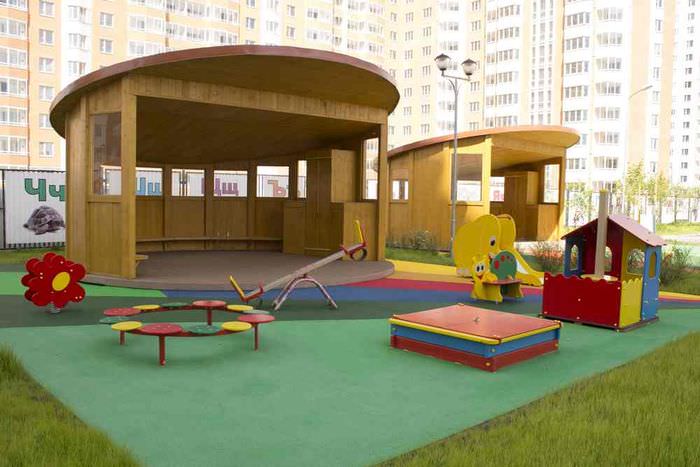
Wooden gazebos with plank floors
Colorful do-it-yourself canopy design
Inside you can install benches, chairs, and a cabinet for storing toys. After active games, kids can use an easel; preschoolers will need a magnetic board with numbers and letters and an abacus. The walls are decorated with bright drawings and stickers. The area on which the gazebo is located must be clearly visible so that the pupils are under control. It’s good if there is a tree growing nearby that provides shade.
The walls of the gazebo can be decorated with episodes from cartoons
See alsoChildren's room decor
Bedroom
The bedroom is another very important area for a kindergarten. And again, it all depends on the psychology of the kids - many simply cannot stand going to bed during the day. The room should be decorated in soothing colors - the walls are muted blue, the ceiling is a little darker. You can make a ceiling in the form of a starry sky, but without lighting. It is best to place the lamps along the curb of the suspended ceiling cornice along its perimeter - this way the lighting will become muted and diffused.
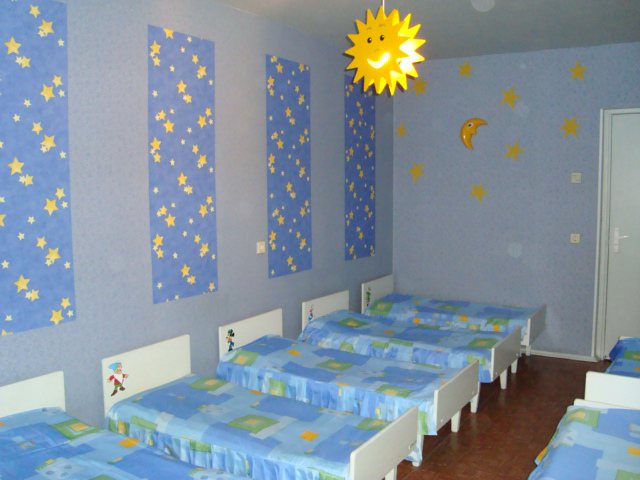
Since babies sleep during the daytime, the curtains should be thick and dark to allow soft light to penetrate. Indigo or purple curtains are best - these colors are soothing. But too thick curtains cannot be used here! Firstly, thick curtains collect too much dust, and this is harmful for children. Washing thick curtains every week is simply unrealistic. And secondly, many kids are afraid of the dark, so every time they fall asleep they will be accompanied by fears.
If, after all, the curtains provide this darkness (especially in the autumn-winter period, when it is not very light outside), then the lighting strips located under the curb of the suspended ceiling cornice will come to the rescue.
Learn through play
Through the game there is interaction with each other, learning new things, understanding the world around us, and socialization. Classes carry a special load. The tables are placed so that the light falls from the left.
Tables and chairs must be suitable for children in age and height so that their posture does not deteriorate
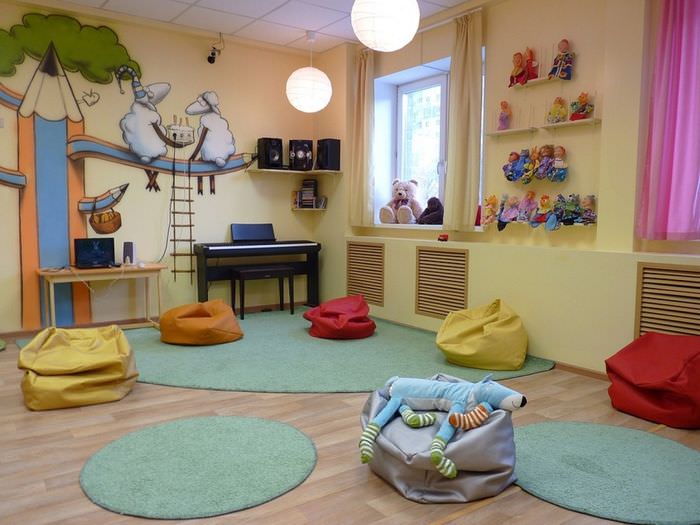
Frameless furniture does not have sharp corners, therefore it is considered the safest for children
Bright images are not appropriate in the classroom; here it is necessary to concentrate, assimilate information, and consolidate the results obtained. The walls are painted in soothing shades, the furniture is comfortable and durable. The necessary supplies are placed in the cabinets: pencils, albums, notebooks, colored paper, toys that help to establish contact with children. A magnetic board, handouts, and visual aids are placed against the wall. The study room gradually prepares you for being in the classroom. Its design is laconic, with game elements.
An example of a successful study group design
The interior of a kindergarten is an important parameter that influences the preferences of parents when choosing a preschool institution and the desire of children to attend it. The aesthetic, artistic, and cognitive development of the child depends on it; it can be decorated in various styles.
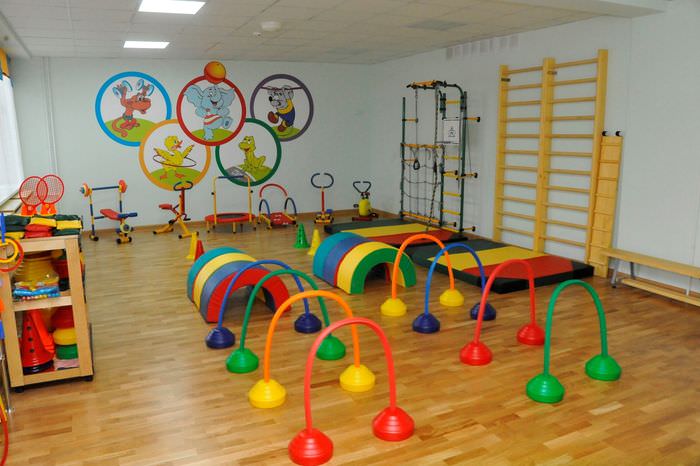
To conduct full-fledged physical education classes, you need a gym
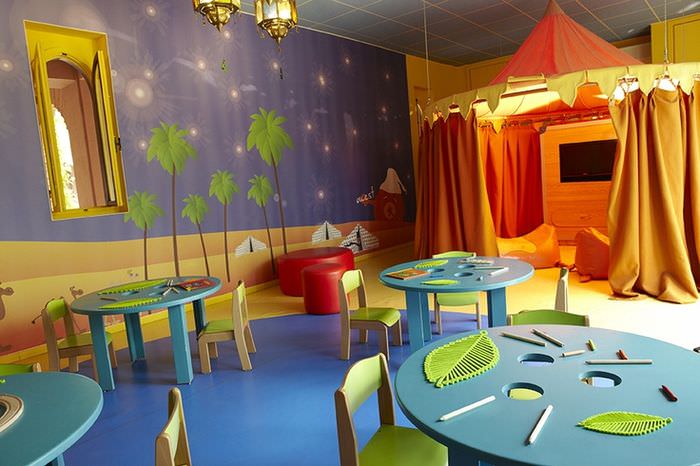
The kindergarten should be cozy so that children want to return there every day
The design of a kindergarten allows you to show creativity and imagination, make the preschool institution special and interesting, fully complying with educational standards and requirements.
See alsoDream Room Drawing
Food area
As mentioned above, the problem of feeding children at this age is sometimes quite acute. That is why the food area should be designed in such a way as to arouse children's appetite. The colors of the design should be bright enough (this stimulates the secretion of gastric juice, and therefore the child’s appetite), but not harsh on the eyes. Orange comets against a dark blue sky, golden stars on the ceiling, bright red flooring - all this will whet the appetite of kids.
The most interesting option may be a porthole window into the catering area, through which food will be served to the children. This will be an exciting game for them. And if you decorate the cornice of the suspended ceiling with light bulbs of different colors and turn on different lighting after each change of dishes (the first course, then the main course and drinks), you will never have problems with food. The plates on the tables will remain clean and no one will hear your whims.
Photo: ideas for organizing the interior in a kindergarten
Design of fine art corners according to modern standards (FSES)
Respected educators can become wonderful assistants in the knowledge of beauty. An arts and crafts area must be included in the group for the development of creative activity in children. And the bright and colorful design of the fine arts corner will attract children to creativity faster. I would immediately like to recommend a series by I. Lykova on creative activities in the garden. I would like to recommend the next publication , as well as this manual . For the older group, good examples of work are also given to help.
It must be remembered that according to the standard, when creating a corner, a group passport will be required. It is stored directly in the documents of the teacher or in the activity area in the group. The passport includes a description of the group, its number, the age of the children, the purpose of its creation, and the assigned tasks. A list of furniture, tools and materials must also be indicated. It is necessary to mention the number and function of posters, diagrams and other visual materials.
Modern standards of the Federal State Educational Standard dictate certain conditions so that the design of the corners of the fine art is competent. It must meet hygiene requirements. The place where the corner items are located should be well lit. It is advisable to place it near a window. Also, chairs and tables should correspond to the growth characteristics of each age group. The choice of equipment and tools should meet the needs of children.
The fact is that each age group has a certain uniqueness. And the design of the corners of the fine art should be age-appropriate. For example, children in the nursery group are going through a process of adaptation. In this regard, teachers do not need to regularly change the design of the corner. There is no need for kids to be distracted by new objects. A familiar environment without frequent innovations contributes to a softer and faster adaptation for the child.
As for the middle and older groups, the color scheme and information about art are expanding more actively. The displays in the corner can be changed more often, presenting more complex objects. It is proposed to use scissors in work under the supervision of a teacher. It is also possible to use materials such as coal and sanguine in creativity. I recommend reading this software and methodological complex .
Unique design of the corner and didactic games for the art corner
For example, when taking into account the age of younger preschoolers, attention should be paid to the peculiarities of their perception. For example, a small number of flowers is enough for such kids. These are blue, red, green, yellow, black. At first, there may be pencils and markers in the corner. Then, as the kids get older, you can add other materials. Such as wax crayons, watercolors, charcoal. Or, for example, little pupils mastered drawing with cotton swabs. Then you can put them in the art corner.
A didactic game for any age group plays an equally important role in education. Games of this nature develop preschoolers’ independence in problem solving and curiosity. Most importantly, they contribute to the ability to play in a team. Another interesting point for the teacher is that you can organize a stand for children’s work. Here children can hang their drawing or applique. Parents will also be very pleased to see the work of their children. I invite you to get acquainted with the publication , which contains examples of creative work with children.
