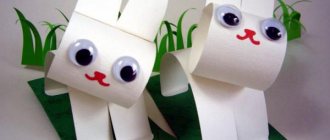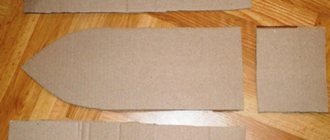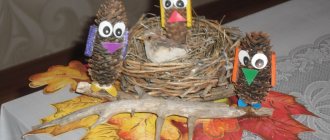Summary of OOD designing “House” in the senior group
Summary of GCD
Educational area:
design
Topic: “At Home”
Age group:
senior
Goal:
to introduce children to different types of houses and parts of the house;
increase knowledge about house designs. Objectives:
- To teach children to navigate the types of residential buildings, to consolidate the ability to build according to the proposed plan-scheme, to continue to teach children to compose creative stories and complex common sentences.
— Develop thinking, creative imagination, fine motor skills. — To instill in children respect for the work of builders; cultivate a caring attitude towards your home. Materials:
paintings of houses, small and large building materials (Legos, blocks), foundation diagrams.
Vocabulary work
: kitchen, bathroom, hall, hallway, hollow, hole, multi-story house, one-story house.
Progress Educator:
Hello, guys!
Today is a very good day! Even though it’s cold late autumn outside, it’s warm and cozy in our group. Is it also cozy and warm in the forest? Where do animals hide from the cold? (children’s answers). The dwellings where animals live are called differently. Educator:
Let's remember again where the animals live.
I will read the beginning of the poem, and you will finish it: The bear lives in ... (den), Fox, badger - in ... (hole), Beaver built ... (hut), Squirrel lives in ... (hollow), Mole under ... (ground) ) huddles - There he is with his whole family. Where do you and I live? Who can tell me quickly? ( Children's answers.
)
Educator:
That's right, guys, we live in houses, in apartments.
Each of you has a home - a place where you live with your family. There are different houses and they are called differently: wooden, brick, panel. How do you understand these names? What kind of house is yours? ( Children's answers; the teacher displays pictures of houses). Educator:
Indeed, guys, you are right.
Wooden houses are houses built from wood, brick houses are made from bricks, panel houses are made from blocks. Houses can also be one-story or multi-story. How do you understand these names: one-story house, multi-story house? ( Children's answers
.)
Educator:
That's right, a house consists of one floor, a multi-story house means it consists of two or more floors.
What kind of houses do you live in? Tell me, please. (Several children talk about their home.)
Educator:
You see, guys, some of you live in an apartment in a multi-storey building, someone lives in their own house (on land, a private house)
Educator:
Guys, we have found out what a house is for and what it is like.
Please tell us what your house consists of? What's in it? How many rooms? ( Children's answers
).
Educator:
Let's imagine that we open the door, enter the house and see all this at once or not?
( Children's answers
).
( We have all this in certain places - in our rooms). Educator:
To find out what rooms there are in our houses, I suggest you solve riddles: Our mother is in this room More often, Sometimes porridge escapes from the pan here.
( Kitchen
)
What is a kitchen for? What are they doing there? ( Answers children
j)
We brush our teeth, wash our hands, and swim in the evening. Every morning we are bored, we just wash ourselves. ( Bathroom
.)
- What is a bathroom for? ( Children's answers)
Sweet dreams I always dream at night in this room. And in the morning, a ray of sun sometimes wakes me up. ( Bedroom.)
In this room, the whole family gathers together, Sometimes to have fun, Sometimes to play, Everyone watches TV Or reads books. ( Hall.)
This room welcomes everyone who comes to our house. ( Hallway
)
Educator:
Guys, you are great! All the riddles have been solved! Let's play the game “Building a House” and turn into young builders.
Physical exercise.
What does it cost us to build a house? Is there a foundation, can we live? (sat down) We build further walls (stand up) And we look out of our window (arms bent at the elbows) The roof protects us from bad weather (arms above our heads) It will cover everyone all year round.
Educator
: Guys, now let's remember what everyone has at home?
( Children's answers
).
Educator:
That's right, the house has a roof, windows, doors, a kitchen and much more. And why this is needed, we will now find out.
Educator:
Guys, today I invite you to build models of houses for our families.
Do you know what a layout is? (this is a smaller version of the buildings).
Educator:
I suggest you go to the table and take 1 sample. The foundation is the foundation of the house; it must be strong, strong, and stable. Think about it, and perhaps you will build a foundation in two rows, strengthening each other. Don't forget that the house must have windows. The more windows, the brighter the house. The house must have a roof. It can be of any shape.
Independent activity of children, during which the teacher corrects the children’s work: gives advice on building houses.
View all received houses.
Educator:
Our work is ready.
Look how many interesting houses we have created! ( Children's suggestions
).
Educator:
Tell us about the house you built: what size is your house?
What is he like outside and inside? What's unusual about it? Why would you want to live in it? ( Answers, children's stories).
Educator:
Today you and I built houses for our families.
Reflection.
What new did you learn today? What did you like?
Summary of a design lesson for the senior group of kindergarten
Summary of a design lesson Topic: “The guys rush to the aid of Smeshariki.”
Topic: “The guys rush to help Smeshariki.”
Program content: 1. Learn to sequentially analyze a contour diagram: 1) recognize the depicted object; 2) determine the locations of its main parts; 3) “try on” (i.e. correlate with the space of the diagram and with each other) the building details proposed to reproduce the building; 4) Dissect the contour diagram in accordance with the idea of the possible design of the object. 2. Learn how to build using a ready-made graphic model. 3. Continue to teach how to independently complete the object, using familiar construction techniques. 4. Continue to teach children to analyze an object, highlighting the details of the building material and their spatial arrangement. 5. Reinforce the correct use in speech of words such as front, back, front, side, etc. 6. Develop attention, memory, imagination. 7. Cultivate friendly relationships and a desire to help comrades. Methods and techniques: Game, examination, questions, comparison, encouragement, musical accompaniment. Material: Demonstration: Contour diagrams of objects on a larger scale than children’s diagrams, dissected diagrams of the same objects; Handout: Construction set for each child, contour diagrams, small toys, 2 pencils (simple and colored). Differentiated approach: 1 subgroup - an undivided diagram of the object is given. Subgroup 2 - a partially dissected diagram of the object is given. Individual work: Help Nikita Sh., Alena S., Tanya P. with the construction of a building; help Ksyusha, Katya, Vadim in analyzing the scheme. Preliminary work: Reading “Builders” by S.Ya. Marshak, looking at photographs of various houses, excursions along the streets of the microdistrict to examine buildings, building houses from building materials, getting acquainted with unfinished schemes. Connection with other types of activities: Speech development: introduction to the active vocabulary of the names of construction parts, gaming activity: role-playing game “Construction”.
Progress of the lesson:
— Guys, today we have a design lesson.
There is a knock on the door. - Oh, guys, someone is coming towards us. Yes, it was the Postman who brought us a letter. Something must have happened. I'm reading the letter. - Guys, this letter came from Smesharikov. Nyusha and Barash write that they wanted to build new houses, but it rained and some lines on the drawings were blurred. Smeshariki really ask you to help them understand the drawings and build new houses. Shall we help you guys? — Guys, look carefully at the diagrams and think about what it is? — Which part of the house is shown in the diagram? I'm inspecting the circuit. - This is a house (I trace the entire diagram with my hand). — What parts might the house depicted consist of? (Pointing to the lower part). - Right. Well done! What goes behind the foundation? — What is on the walls? - Fine. What else does the house have? — Guys, our diagrams, as you already said, show only the facades of houses, i.e. front view, what else does the house have that we don’t see in this diagram? — Could there be windows on the side walls? — What could be on the back wall? - That's right, guys. - Guys, let's remember what parts of the construction set we used to build houses with you in class. - Think about what parts the house shown in the diagram might consist of: What parts can be used to build a foundation? — What parts can you use to build the walls of a house? - Fine. What can the ceiling be made of? - Well done! What part is needed to build a roof? - Guys, now I suggest you complete the details that make up the house on your diagrams with a simple pencil. I check and help children who find it difficult to complete a task. Clarifications are made to the diagram with a colored pencil. I invite one child to come out and tell what the house shown in the diagram consists of and complete the diagram (child of the 2nd subgroup). — Nikita, tell us what the house shown in your diagram consists of? - Well done, you explained everything in detail, completed the diagram, and all the guys checked whether they completed the task correctly. - Okay, now let's rest a little. Physical education minute. We planed, we planed. The boards became smooth.
We sawed, we sawed, so that everyone would be even. We stacked them in a row, nailed them down with a hammer, and it turned out to be a new house. - Well, now we have completed plans and construction can begin. Just don’t forget that our diagrams show only the facades of houses, and we will build entire houses. - Let's start building houses. - Guys, if all your houses are the same, then Smeshariki will be bored living here. Design decorations for your home. During construction, I help with questions and advice. I draw attention to the quality of the construction. - What wonderful houses we have turned out to be. All different. So we built and built. Finally, we built. Look what kind of house everyone will feel comfortable in it. Come, come, live in our house. - Well done, guys, you tried very hard and helped Smeshariki. Look how happy they are (showing toys). Now let’s resettle the city residents into their homes and have a housewarming party. Smeshariki will also give you colorful circles. Whoever succeeded will place a red circle near his house, a yellow circle - the construction was not entirely successful, a blue circle - they did not cope with the task at all. The teacher picks up Smesharik. “I’ll go see what kind of house Nikita built.” Nikita, how many floors are there in your house? How can you get to the second floor? Who will you place in your home? Why did you put a red circle near your house? -Which of you guys has the longest house? What parts did you use to build the longhouse? Why did you make such a long house? What kind of circle did you put near your house? Why? — And I also want to go visit Lera. What do you think is interesting in Lera’s house? With the help of Smeshariki, the teacher helps the children play with the buildings. - Yes, we will help. We need to help everyone. Especially those who have had a misfortune. - These are house plans. — The diagram shows the facade. — The lower part of the house is the foundation. - These are walls. — There are windows on the walls. — The house has a roof on top. — The house still has side walls and a back wall. - Yes. — There may be a door on the back wall. - From cubes, plates, bricks, triangular prisms, bars, half-cubes. — The foundation can be built from plates. — The walls of the house can be built from cubes or bricks. — The ceiling can be made of plates. — To build a roof you need a triangular prism. Children complete the details on their diagrams. — This diagram shows a house. The foundation of this house consists of a plate. The walls stand on the foundation. They are also made from plates. There is a plate ceiling on the walls. A roof is placed on the ceiling - a rectangular prism. — This diagram shows a house. The foundation of this house consists of bricks. There is a wall on the foundation. The wall is made of two bricks and a cube. There is a brick ceiling on the wall. The roof is a rectangular prism. There is a path leading from the house to the mailbox. It is also made of bricks. There is a mailbox near the house. It is made of bricks and cubes. Jerks your arms up. Jerks your arms to the sides. Bend forward, hands on the belt. Walking in place. Squats. Walking in place. Jumping in place. Children complete the task. Children sort out the circles of the desired color. - Two floors. The second floor can be reached by elevator. There is an elevator in my house. - Because everything worked out for me. — I extended my house using bricks and cubes. My house can accommodate many guests. — This house is interestingly decorated. Let's repeat together where we will start construction. - Where do we start building ours - Let's start building from the foundation. — Are we going to build the foundation from a long house? - What will we build the foundation from? — How are we going to install the plates? — What will we build next? — What is located on the ceiling? — Guys, what can you use to build the side and back walls of a house? - Okay, now let's rest a little. plates. I'll put it on the wide, long side. Then we will build walls from plates. — We will place two plates at the edges on the short narrow sides and we will place one plate in the middle also on the short narrow side. — Next we will build a ceiling from a long plate. Let's put it on the walls - plates with a wide long side. — We will put a roof on the ceiling. Let's make it from a triangular prism. - From cubes, from plates. Download Summary of a design lesson for kindergarten
We recommend watching:
Summary of a design lesson on the topic “Making toys.” Senior group Three-dimensional design from paper in kindergarten. Master class Construction game for children of senior preschool age Notes on cognitive development (construction) in the 2nd junior group
Similar articles:
Consultation for parents “Construction from building materials”



